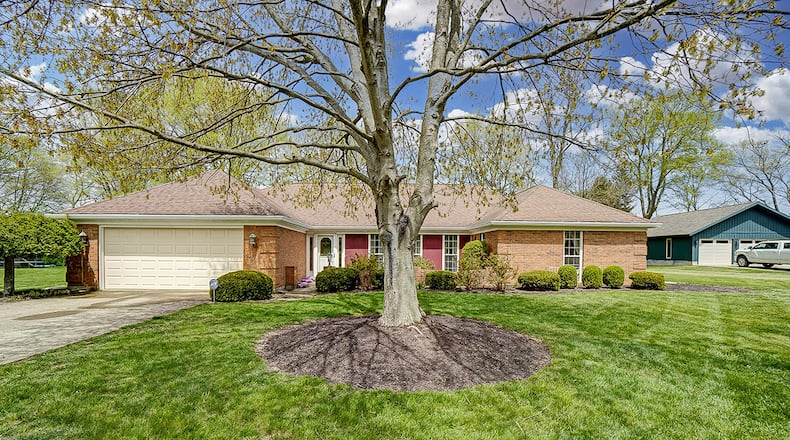This three-bedroom, brick ranch sits on a .53-acre lot. Built in 1983, the home is listed for $310,000 and is near the Springfield Country Club and in the Northeastern Local School District.
A concrete drive leads to the two-car, attached garage. A walk connected to the drive leads to the front entry. There is a front courtyard with concrete-block pavers surrounded by a brick wall. The front door is covered by a storm door and has sidelights with decorative windows. There is also a window in the front door.
The home is enhanced by natural light, and the front entry has light colored tile. To the right of the entry is the living room with neutral carpet, crown molding and three large windows. To the left of the entry way is the open dining room/family room and kitchen.
The dining room has a chandelier and a sliding glass door leading to the back patio. The flooring here and into the connected family room is laminate.
There is a half wall separating the dining room from the kitchen area. A breakfast area with Tiffany-style chandelier is directly on the other side of this wall. The kitchen has tile flooring, white cabinets, solid surface countertops, a range, dishwasher, built-in microwave, refrigerator and pantry. There is a laundry area behind a door off the kitchen with built-in cabinets.
The family room has laminate flooring, a gas fireplace with brick surround and hearth and wood mantle. There is also recessed lighting over the fireplace. Another sliding glass door leads to the back patio from this room. There is also a half bath nearby with a pedestal sink and vinyl flooring.
There are three bedrooms down a hallway. The main bedroom has neutral carpeting and an ensuite bath with double vanity, lighted oversized mirror, double sliding door closets, carpeting and a walk-in shower with glass door.
The second and third bedrooms have neutral carpeting and window coverings, as well as closets with double bi-fold doors. There is another full bath with tile flooring, an oversized vanity with lighted mirror, tub/shower combination and tile halfway up the wall.
The back yard is open, and there is a concrete patio off the family room and dining room. The lot is tree lined and includes a shed.
1046 Lisa Court, Springfield
Price: $310,000
Directions: Upper Valley Pike to Baker Road Turn Right on St. Paris Pike Turn left on Edenwood Dr Turn Right on Lisa Ct.
Highlights: 3 bedrooms, 2 1/2 half baths, about 2,090 square feet, .53 acres, all-brick ranch with natural light and neutral carpeting, woods and stream at rear of home, front courtyard, open kitchen, dining and family room areas, formal living room, main bedroom with ensuite bath, gas fireplace with brick surround, updated flooring in some rooms.
For more details
Kimberly Clark-Boggs
Keller Williams Home Town Realty
937-408-7642
About the Author

